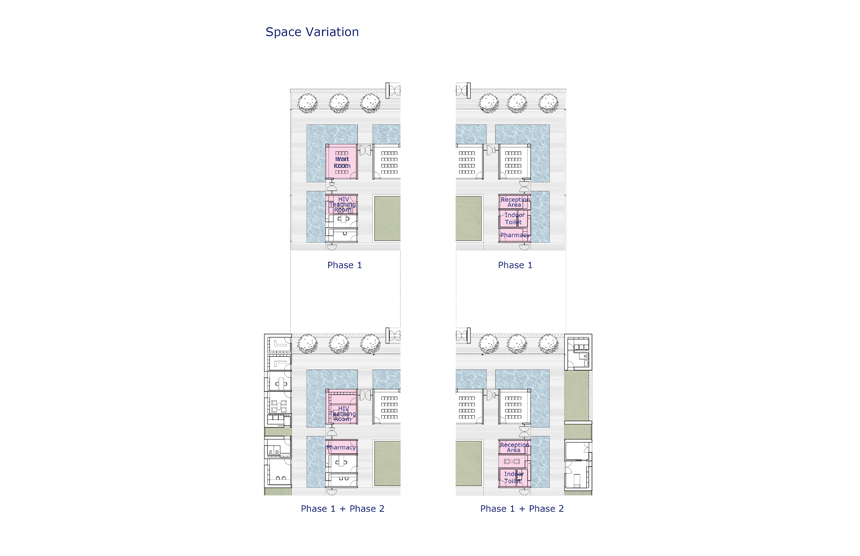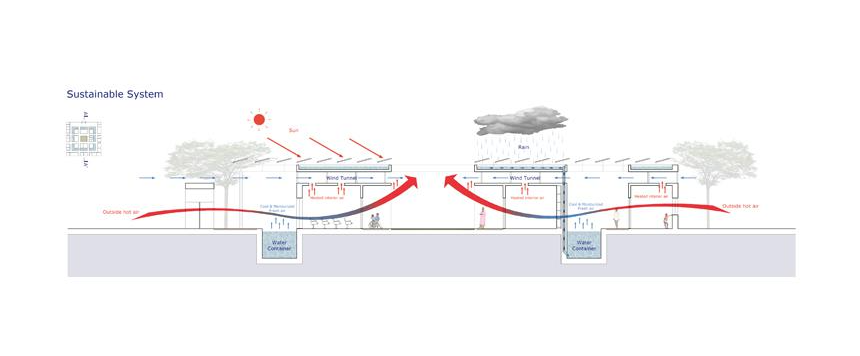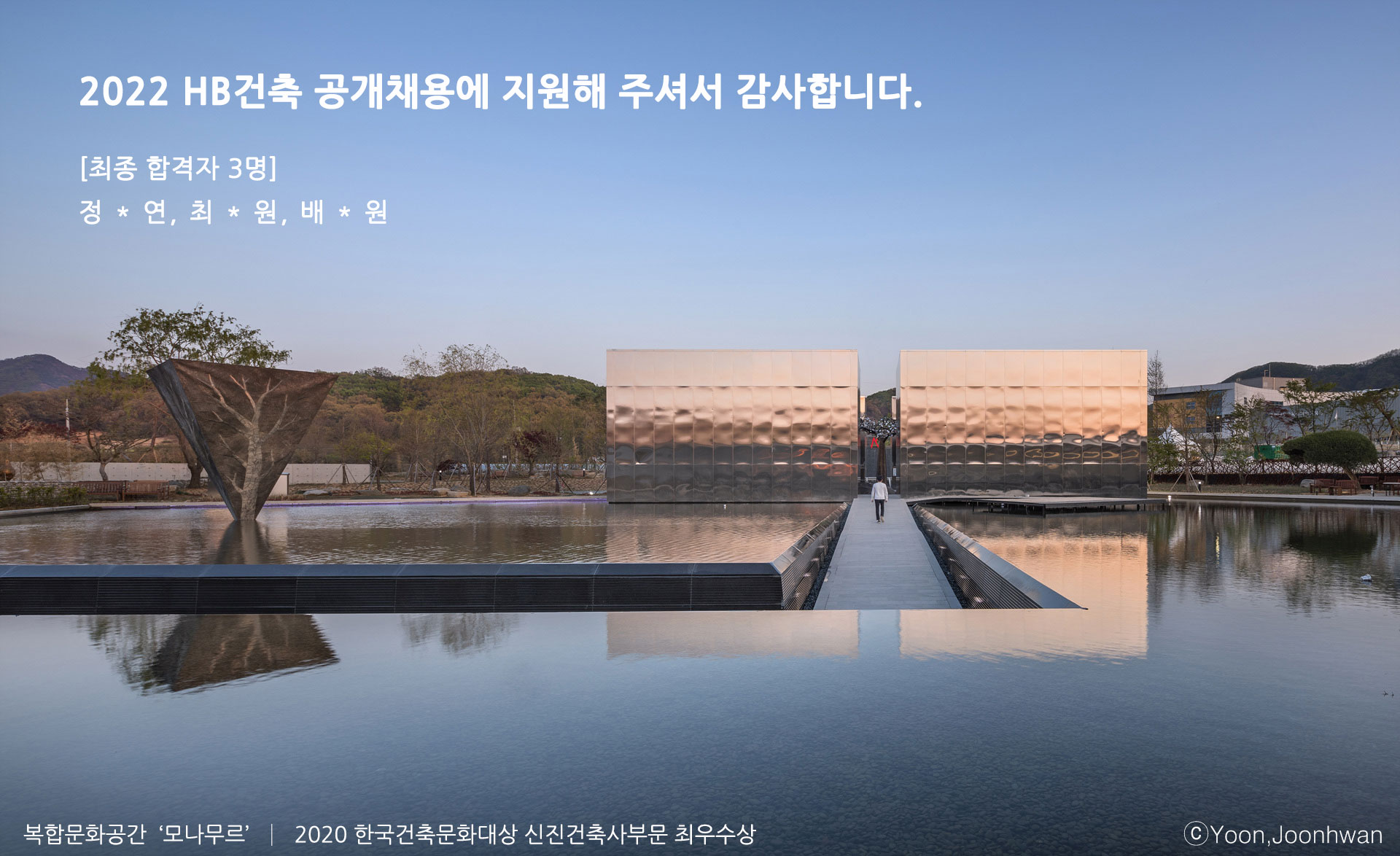
Sustainable Hospital for Africa is made of photovoltaic panel, rain collecting roof and vernacular mud plaster bearing wall. First, in order to use the strong sunlight as an energy source and to cool down the building, we install photovoltaic panel at the top of the roof. The roof generating-electric power will make this hospital independent in terms of energy. Second, in order to supply the water in the dry area of Africa, we use the roof as a rain water collector. Collected rain water will cool down the hot roof and the overflowed water will be stored at the pool located between two building layers. Third, we use mud and cow excrement of local material as main construction materials. Thick mud wall will absorb the heat during the hot daytime and emit the heat during the cold nighttime. Four, the roof is basically composed with three layers; roof of photovoltaic layer, roof of rain water pool layer, and roof with holes layer. The gap between 'pool roof' layer and 'hole roof' layer is one-meter high. This gap works as a wind tunnel to remove the heated air come out of the hospital room. Fifth, in order to maximize the natural ventilation, we use the traditional courtyard house layout. The heated air of the courtyard will be risen and the empty space will be filled with the cool air over the pool area. The patient can breath the cool and moisturized fresh air.









Type : Hospital
Location : Africa
Size : 587 m2
Period : 2011
Status : Proposal









댓글